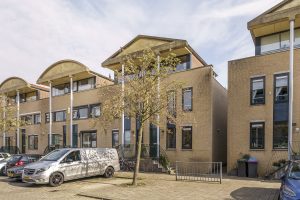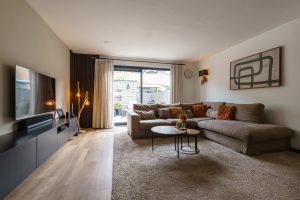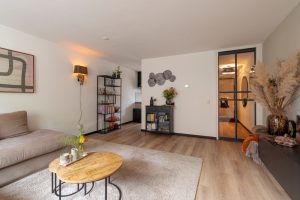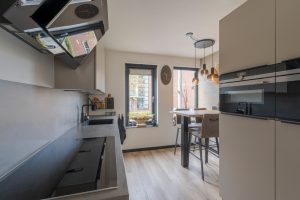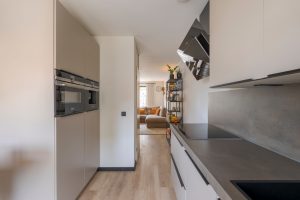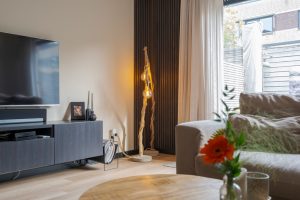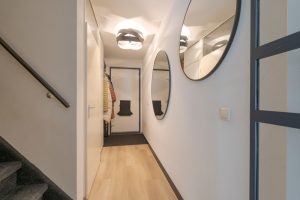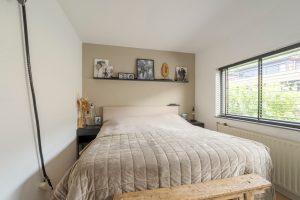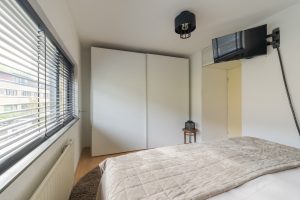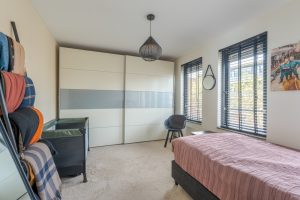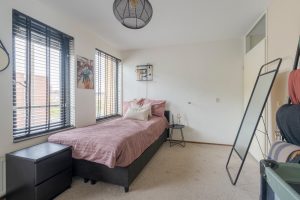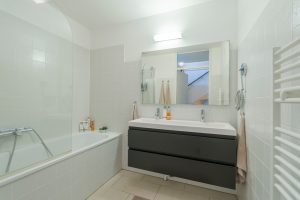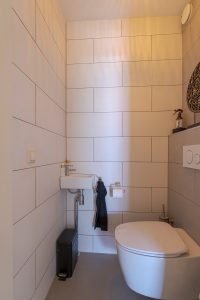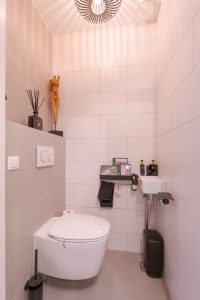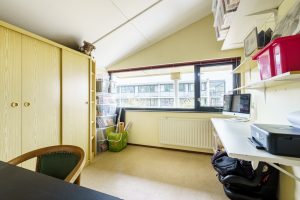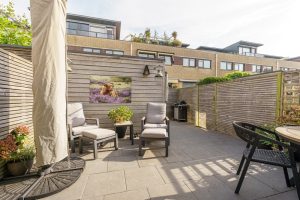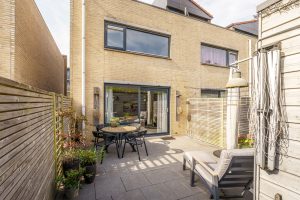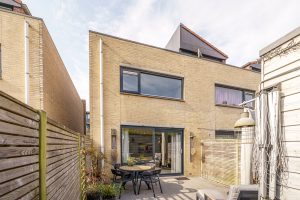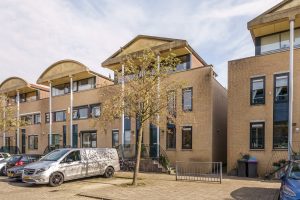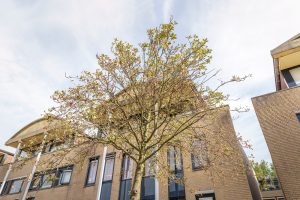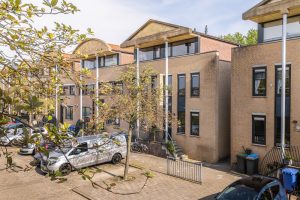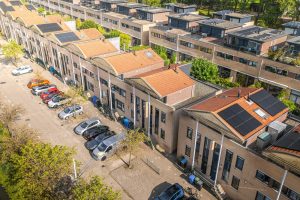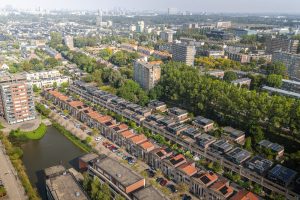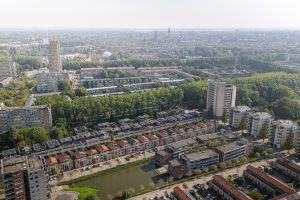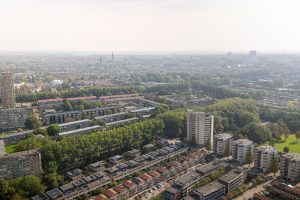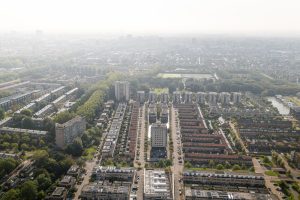Hof van Zilverlicht 61 Delft
Hof van Zilverlicht 61, 2614 TV Delft, Nederland
Hof van Zilverlicht 61, 2614 TV Delft, NederlandBasis
- Bouwjaar: 1994
- Slaapkamers: 3
- Prijs per vierkante meter: €4.629
- Datum toegevoegd: 9 maanden geleden toegevoegd
- Energielabel: B
- Badkamers: 1
- Totaal aantal kamers: 4
- Vloeren: 0
- Gebied, m²: 108 m²
- Parkeren: Openbaar parkeren
- Totaal aantal kamers: 4
- Eigendomssituatie: Volledig
- Woonlagen: 3
Beschrijving
-
Beschrijving:
Welkom bij deze moderne woning gelegen in buurt Hoornse Hof in Delft! Ziet u zichzelf al wonen in deze leuke gezinswoning? Plan dan snel uw bezichtiging in!
Deze ruime woning, met een woonoppervlakte van ca. 108 m2, drie ruime slaapkamers, badkamer uitgerust met ligbad en een ruime tuin van ca. 29 m2, biedt de mogelijkheid om comfortabel te wonen dicht bij de gezellige binnenstad van Delft.
Deze goed onderhouden woning, met energielabel B en een bouwjaar van 1994, is instapklaar, dé ideale plek om te genieten van comfort, rust en familie.Wonen in Hoornse Hof
De buurt Hoornse Hof in de gemeente Delft staat bekend als een ruim opgezette, groene en kindvriendelijke wijk aan de rand van de historische binnenstad van Delft.
Daarnaast biedt de wijk een scala aan faciliteiten. Wanneer u de straat uitloopt, komt u uit bij het Hof van Delftpark, waar volop mogelijkheden zijn voor sport en recreatie. Een blokje om met de hond wordt hier al snel een gezellig rondje voor uw viervoeter!
Buurtwinkelcentrum Foreestweg is het dichtstbijzijnde buurtwinkelcentrum uitgerust met alle essentiële winkels. Dankzij de gunstige ligging is het eenvoudig om het bruisende stadsleven op te zoeken in Delft, Den Haag en Rotterdam. Deze steden zijn bereikbaar via diverse vervoersmogelijkheden, zoals de snelwegen A4/A12/A13 en treinstation Delft.Indeling van de woning:
Via de entreetrap kom je via de voordeur in de ruime hal. De mooie glazen stalen deur leidt je naar de heerlijke woonkamer. Hier is een fijne zithoek gecreëerd en door de grote ramen is er veel lichtinval. Ook biedt dit een fijn uitzicht op de achtertuin, zo is het binnen en buiten leven in de zomermaanden heel prettig. Aan de voorzijde van de woning hebben wij de eethoek en half open keuken, deze is voorzien van Siemens apparatuur, zeer gebruiksvriendelijk. De inbouwkoffiemachine maakt je ochtend ritueel met een heerlijk kopje koffie nog gemakkelijker. En als we het dan toch over gemakken hebben, onze Quooker verzorgt altijd binnen no-time een kopje thee voor gasten.Verder heeft de keuken een vaatwasser, inductiekookplaat met 5 kookzones, afzuigkap, combi-oven, koelkast en vriezer. Koken is altijd plezierig, in deze fijne keuken.
Via het handige achterommetje kom je in de heerlijke achtertuin. Waar zich ook een ruime berging bevindt. Op mooie dagen is het hier genieten van het zonnetje in de tuin.
Verder heeft de begane grond een apart toilet, een meterkast met maar liefst 10 groepen met slimme meter en een trappenkast voor wat extra voorraad.
Eerste verdieping:
Als je naar boven gaat vind je op de eerste verdieping twee slaapkamers, een ruime badkamer en de wasmachine en droger aansluiting, mooi verborgen in de bergkast. Ook vind je een tweede toilet op deze verdieping. De badkamer biedt een heerlijk bad met douche voor de ultieme ontspanning na een lange werkdag. De handdoeken drogen gemakkelijk op de praktische designradiator. En het dubbele wastafelmeubel is ideaal, wachten op je beurt in een druk gezin is verleden tijd!Zolderverdieping
Op zolder is nog één ruime slaapkamer en op de overloop een bergkast met de CV-ketel van Remeha uit 2010.Bent u overtuigd dat dit wellicht uw toekomstige woning is? Plan dan gelijk een bezichtiging in!
Kenmerken:
- Bouwjaar: 1994
- Eigen grond
- Energielabel B
- Woonoppervlak ca. 108 m²
- Inhoud 375 m3
- Schuifpui van aluminium kozijn met dubbelglas
- Houten kozijnen met dubbelglas
- 3 slaapkamers
- 1 badkamer, 2 aparte toiletten
- CV-ketel Remeha 2010
- Voldoende gelegen tot (gratis) openbaar parkeren
- Oplevering in overleg.Mocht u interesse hebben in deze woning maar u heeft uw eigen woning nog niet verkocht... bel dan zeker even met ons kantoor voor een vrijblijvende waardebepaling!
De gegeven informatie is met zorgvuldigheid opgesteld, aan de juistheid kunnen echter geen rechten worden ontleend. Alle verstrekte informatie moet beschouwd worden als een uitnodiging tot een bezichtiging, het doen van een aanbod of om in onderhandeling te treden.
De Meetinstructie is gebaseerd op de NEN2580. De Meetinstructie is bedoeld om een meer eenduidige manier van meten toe te passen voor het geven van een indicatie van de gebruiksoppervlakte. De Meetinstructie sluit verschillen in meetuitkomsten niet volledig uit, door bijvoorbeeld interpretatieverschillen, afrondingen of beperkingen bij het uitvoeren van de meting.
------------------------------------------------------------------------------------------------------------------------------------------------------------------------------
Welcome to this modern home located in the Hoornse Hof neighborhood in Delft! Can you already see yourself living in this lovely family home? Then schedule your viewing quickly!
This spacious home, with a living area of approximately 108 m2, three large bedrooms, a bathroom equipped with a bathtub, and a spacious garden of approximately 29 m2, offers the opportunity to live comfortably close to the charming city center of Delft. This well-maintained property, with energy label B and built in 1994, is move-in ready, making it the ideal place to enjoy comfort, tranquility, and family life.
Living in Hoornse Hof
The Hoornse Hof neighborhood in the municipality of Delft is known for being a spacious, green, and child-friendly area on the edge of Delft’s historic city center. Additionally, the neighborhood offers a range of facilities. When you walk out of the street, you arrive at the Hof van Delft Park, which provides ample opportunities for sports and recreation. A walk with the dog here quickly becomes a delightful outing for your four-legged friend! The Foreestweg shopping center is the nearest local shopping center, equipped with all essential stores. Thanks to its favorable location, it is easy to explore the vibrant city life in Delft, The Hague, and Rotterdam. These cities are accessible via various transportation options, such as the A4/A12/A13 highways and Delft train station.Layout of the house:
Via the entrance steps, you enter the spacious hall through the front door. The beautiful glass steel door leads you to the delightful living room. Here, a cozy sitting area has been created, and the large windows provide plenty of natural light. This also offers a pleasant view of the backyard, making indoor and outdoor living very enjoyable during the summer months. At the front of the house, we have the dining area and semi-open kitchen, which is equipped with Siemens appliances, highly user-friendly. The built-in coffee machine makes your morning ritual even more enjoyable with a perfect cup of coffee. And speaking of convenience, our Quooker ensures you always have a cup of tea for guests in no time.The kitchen also includes a dishwasher, induction cooktop with 5 cooking zones, extractor hood, combination oven, refrigerator, and freezer. Cooking is always a pleasure in this well-equipped kitchen.
Through the convenient back entrance, you step into the lovely backyard, which also includes a spacious storage shed. On nice days, it’s a pleasure to enjoy the sunshine in the garden.
The ground floor also features a separate toilet, a meter cupboard with no less than 10 circuit groups and a smart meter, and a stair cupboard for extra storage.
First floor: When you go upstairs, you’ll find two bedrooms, a spacious bathroom, and a hidden utility closet with washing machine and dryer connections on the first floor. You will also find a second toilet on this floor. The bathroom offers a delightful bath with a shower for ultimate relaxation after a long workday. Towels dry easily on the practical design radiator. The double sink vanity is ideal, ensuring that waiting for your turn in a busy household is a thing of the past!
Attic: The attic features an additional spacious bedroom and on the landing, there is a storage closet housing the 2010 Remeha central heating boiler.
Are you convinced this could be your future home? Then schedule a viewing today!
Features:
- Year of construction: 1994
- Freehold property
- Energy label B
- Living area approx. 108 m²
- Volume 375 m3
- Sliding door with aluminum frame and double glazing
- Wooden frames with double glazing
- 3 bedrooms
- 1 bathroom, 2 separate toilets
- Central heating boiler Remeha 2010
- Ample (free) public parking available
- Delivery in consultationIf you are interested in this property but have not yet sold your current home... be sure to call our office for a free valuation!
The provided information has been compiled with care; however, no rights can be derived from its accuracy. All information provided should be considered as an invitation to schedule a viewing, make an offer, or enter into negotiations.
The Measurement Instruction is based on the NEN2580 standard. The Measurement Instruction is intended to create a more uniform way of measuring for providing an indication of the usable area. The Measurement Instruction does not completely exclude differences in measurement results due to, for example, interpretation differences, rounding, or limitations when performing the measurement.

